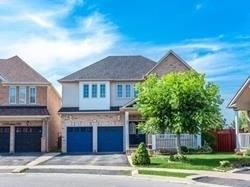$1,399,000
$*,***,***
4+2-Bed
6-Bath
Listed on 1/12/23
Listed by EXP REALTY, BROKERAGE
Experience Luxury Living In This Executive Detached Home On A Premium Pie-Shaped Lot Backing Onto A Beautiful Ravine. Enter Through The Double Doors To An Inviting Entrance With A Practical Layout Featuring Large Principle Rooms And Ample Natural Light. Enjoy Cozy Living With A Vaulted Ceiling In The Living Room, Which Flows Seamlessly Into The Functional Dining Room. The Large Eat-In Kitchen Boasts A Pantry For Added Convenience. 2nd Flr Offers 4 Br's, Including A Master Suite With A 6-Piece Ensuite. This Meticulously Maintained Home Also Features 9Ft Ceilings, Main Floor Laundry With Garage Access, And A Walkout To A Large Backyard. Basement Is Legal And Finished. Don't Miss This Opportunity To Own A Piece Of Paradise !!
All Appliances (Fridge, Stove,Dishwasher, Microwave And Owen, Fridge, Stove, Washer And Dryer In The Basement, , All Blinds, Furnace, A/C, And All Elf's.
W5868666
Detached, 2-Storey
10
4+2
6
2
Detached
4
Central Air
Finished, Sep Entrance
Y
Y
Brick
Forced Air
N
$5,923.92 (2022)
85.30x35.60 (Feet) - Pie-Shaped (90' Rear)
